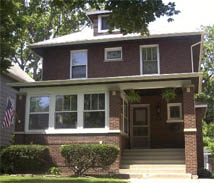Insulation? What Insulation?
While it’s no surprise to many that old houses were built with no insulation, it was still a rather large surprise to me a few weeks ago when I learned that the old man in indeed one of those old houses that has NO INSULATION. Mind you, the day that I discovered this, it was a balmy 3 degrees (Fahrenheit) outside, and we had just gotten a gas bill that looked more like a mortgage payment than a utility bill.
Truth be told, we do have a little insulation in the attic floor, but it’s loose fill–ancient, thin, and without a vapor barrier. I’m guessing that it’s giving us a net R value of about 3, and that’s being generous. Of course, in our neck of the woods, they recommend an R value of 38 in the attic.
A little investigation and research revealed that the old man is built using a framing technique called “balloon framing.” Google found me the following definition of balloon framing:
Balloon framing is a system of wood-frame construction, first used in the 19th century, in which the studs are continuous from the foundation sill to the top wall plate. Floor structures (one, two, or more) are hung from the studs. Balloon framing, which replaced post-and-beam construction, was made possible by the availability of structural lumber sawed to uniform sizes.
A balloon frame, which is held together entirely by nails, could be erected faster than a post-and-beam frame, with the use of less-skilled labor; and the end result was stronger and more apt to be square and plumb. Balloon frames have one serious drawback: unless firestops are installed at the level of every floor, the stud spaces form what are essentially chimneys from cellar to attic, greatly accelerating the spread of fire.
(More on balloon framing, along with some pretty pictures here)
And indeed, our home has no firestops in the stud spaces at the basement ceiling, so in addition to insulating the old man, we also need to install firestops. Installing the firestops in the basement shouldn’t be hard, but if we’re supposed to put them between the 1st and 2nd floor, we’re going to have a problem on our hands since we don’t plan on ripping out the original plaster walls (although we are planning on sprucing them up a bit).
Two more items for the large project TODO list.









July 26th, 2006 at 2:23 pm
I, too, own an older home, part of which was built in the early 1900’s. I have balloon wall construction and am faced with rediculous heating bills for this small home. I’m looking for information regarding “pouring” celulose insulation down from the attic vs. blowing it in. I found a brief bit of information that this can be done on some homes but the article didn’t give specifics. So, my search continues. I haven’t visited any of the DIY retailers as yet to discuss this approach. It’s on my “to do” list.
September 20th, 2006 at 12:57 am
Ha! I came across your site via houseblogs, and I noticed this same thing in our house. However… you can take advantage of that balloon framing as long as you’re not too concernded about fireblocking inbetween 1 and 2 floors. We rented a cellulose sprayer (actually its free if you spend $50 on insulation at Menards or HD), but some blocking in the basement, and just poured it on down the walls from above. Except we tried to fill up from the basement in any bays beneath windows/doors. Suggestion: make sure there are no gaps/cracks around the blocking as the cellulose will find its way out for sure! You can read more on my blog under the entry “Blowing up the walls”. Good luck!!