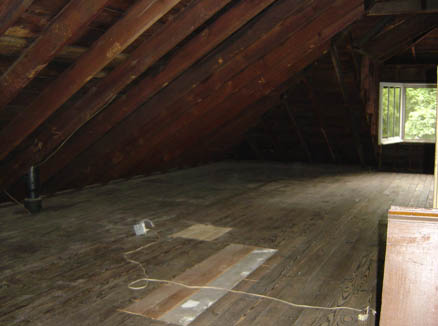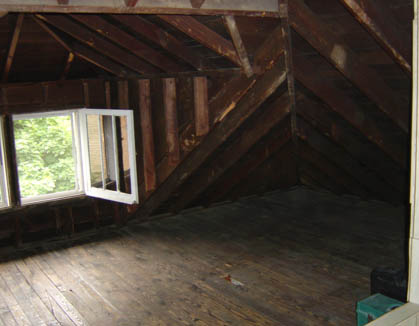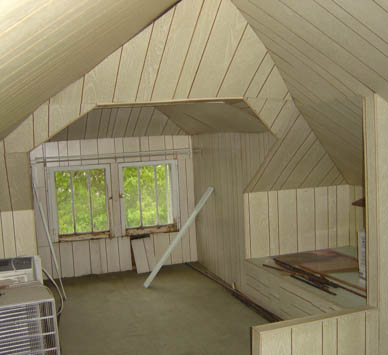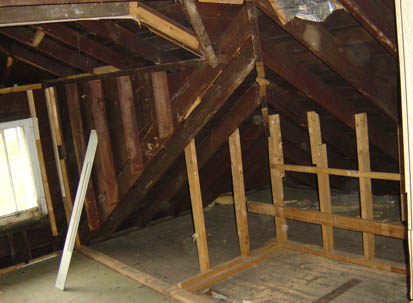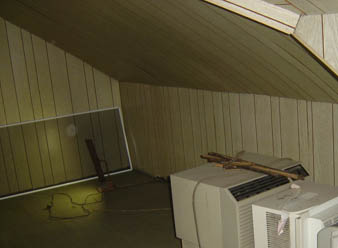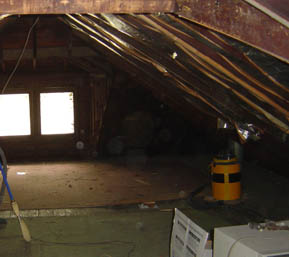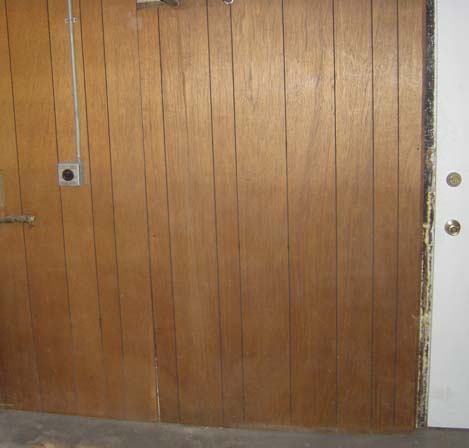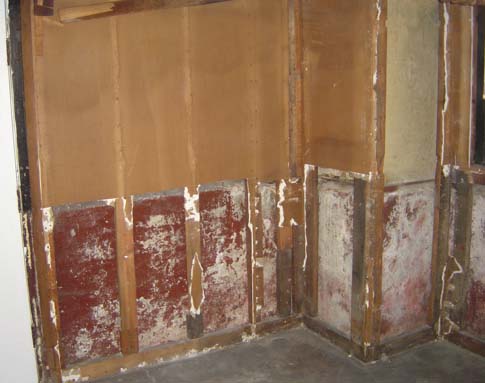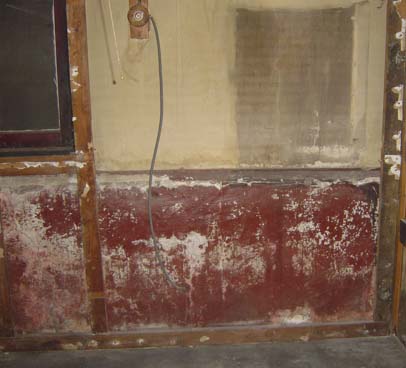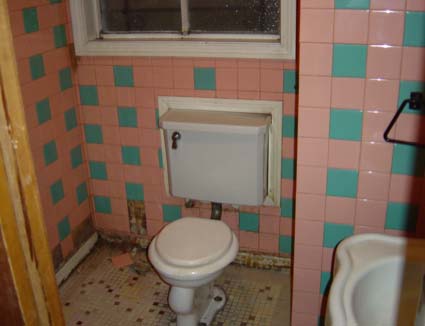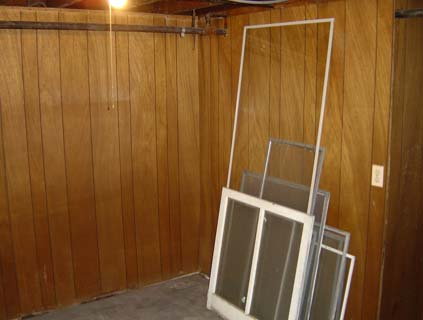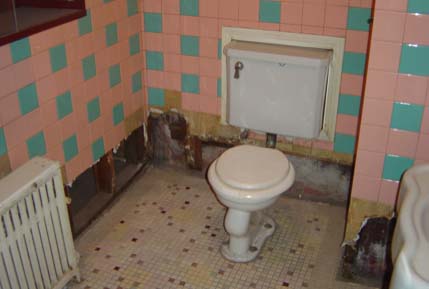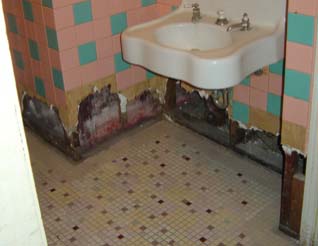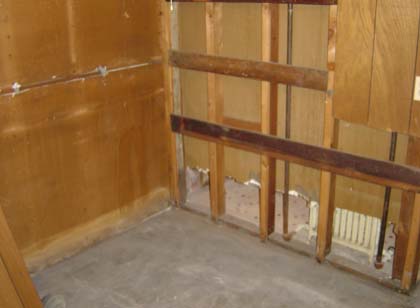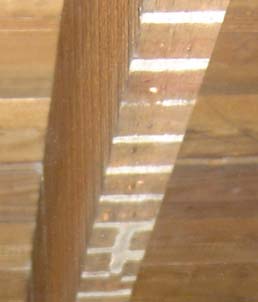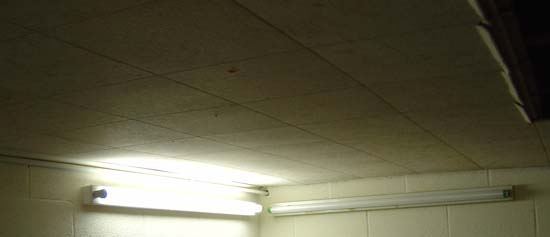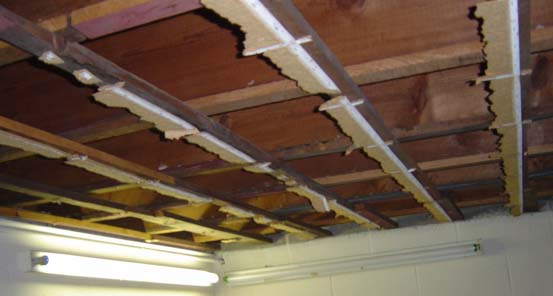The Sweet Sound of Insulation
Monday, February 25th, 2008I haven’t blogged anything about this yet, but M. and I spent November and December gathering quotes from various insulation contractors. The Old Man has somehow survived 96 years with pretty much zero insulation, and after our energy audit we got this fall (which we failed *miserably* I might add), we decided it was time to act.
We started with installers who did blown fiberglass but after some research realized that that was pointless. We found a contractor who did sprayed cellulose, but not only could he not spray the ceiling of our attic (the roof deck), but his quote was *ludicrously* high–on the order of 10 times the cost of the fiberglass. We finally found an insulation contractor who deals exclusively in sprayed polyester foam–both closed and open cell. and decided to pull the trigger on January 10th, but it took us another five weeks of work to prepare for them. Attic work included clearing old storm windows and doors out of the attic, disassembling and removing the Big Red Fan of Death (A truly sad day indeed!). Basement prep included removing the perimeter wall of concrete block in the front of the basement (more on that in a separate post), the old unused bathroom walls in the basement, the old panelled wall behind the washer and dryer, and finally, moving all of our storage and stuff away from the basement walls so that they could have access for injecting the foam insulation.
After some discussion and research, we decided to go with 5″ of closed cell foam in the attic (hooray for 2x6s) and 3.5″ of open cell foam in the basement walls in an effort to seal up the balloon framing from pouring cold air from the outside walls of the house into the basement, which keeps it a frigid 12-20 degrees cooler than the first floor (and makes for some cold toes when you’re roaming around the first floor).
So today, we had the attic insulated. I cannot believe that we’ve lived here for three years without having this done. Our thermostat is set at 67 as I type this, and this usually resulted (in sub-freezing weather) in a cool second floor, a chilled first floor, and an attic that was about 30 degrees above the outside temperature (which meant that we were leaking a *ton* of heating into the outside air). We could have turned the heat up higher to keep the house comfy, but that would have been a colossal waste of energy.
In our post insulation world, the attic is 69 degrees, the second floor is 68, and the first floor is 67… and the entire house (with the exception of the breakfast room, which is a 1960’s addition off of the kitchen over a crawl space) is cozy. I can’t even begin to explain how awesome it is.
But enough blathering. Here are two pics before (looking dull and gloomy):
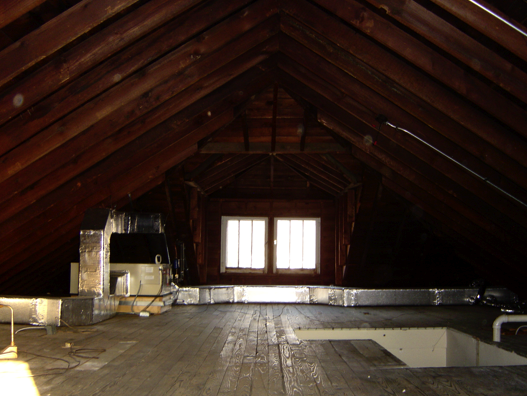
and after, looking like a poorly stuccoed Swiss Chalet:
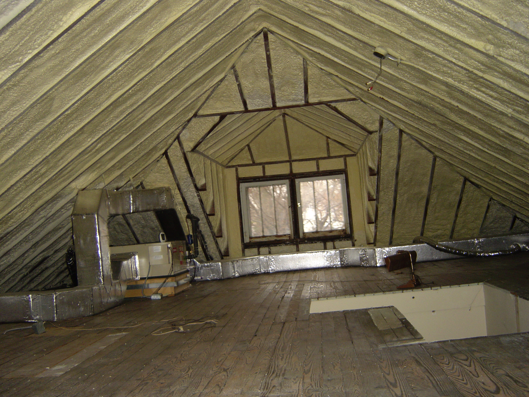
It’s beautiful, isn’t it? And one extra bonus: the house is even quieter than it used to be. Lovely. Worth every penny. I’ll try and get more pics (and some video of the insulation going up!) posted soon.








