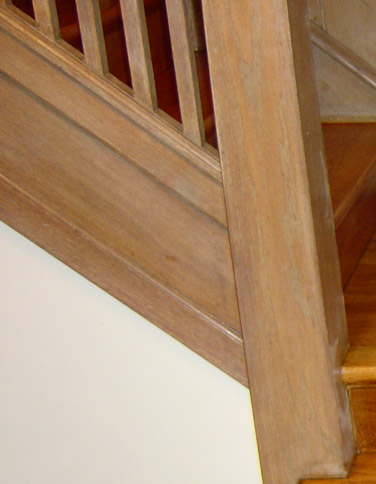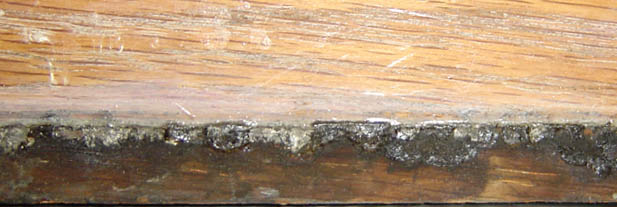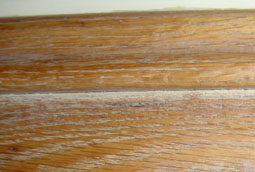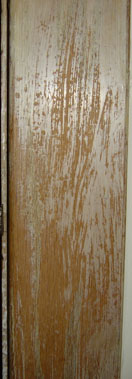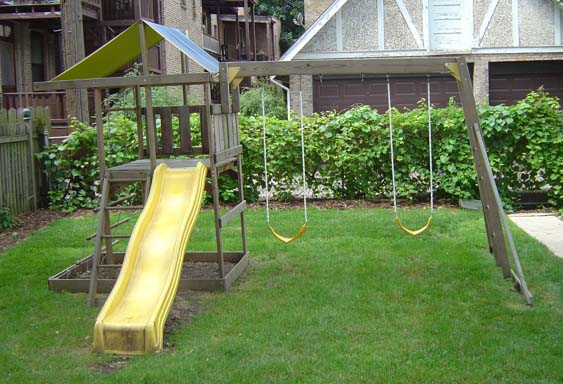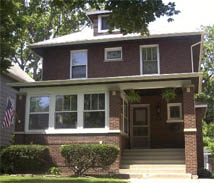The Basement Wiring
Sunday, March 13th, 2005Aside from a few outlets with reversed polarity, The Old Man passed the electrical part of our home inspection with flying colors.
Then, I tore out the basement ceiling and discovered some bits that weren’t up to code:

and this:
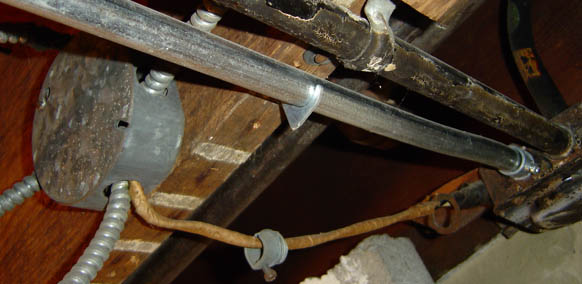
Scary stuff, but liveable until we can get some electricians in–at least it’s not knob and tube.
Before moving in, while using the Shop Vac to clean out the basement, I blew a breaker and only then did I discover that the entire basement was on a single circuit. Again, annoying, but liveable until we can get some electricians in.
After moving in and plugging in a few lamps, the TV, the stereo, etc., we discovered that not only is the entire basement on a single circuit, but that same circuit also feeds the living room, the sun room, the breakfast room, the foyer, and the front porch.
So, on a single 15 amp circuit, we have:
- First basement flourescent light
- Second basement flourescent light
- Third basement flourescent light
- Fourth basement flourescent light
- Basement stairwell light (top)
- Basement stairwell light (bottom)
- North basement storage room light
- South basement storage room light
- West basement closet light
- East basement area light
- Basement Light near water heater
- Basement Light near washer/dryer
- Basement Light near furnace
- Basement Light near workbench
- Old basement shower light
- Old basement bathroom light
- South basement outlet
- North basement outlet
- First sunroom outlet
- Second sunroom outlet
- Third sunroom outlet
- First Living Room outlet
- Second Living Room outlet
- Third Living Room outlet
- Fourth Living Room outlet
- Living Room ceiling fan and light
- First breakfast room outlet
- Second breakfast room outlet
- Backyard outlet (outside)
- Garage outlet (outside)
- Garage outlet (inside)
- Garage yard lights (outside)
- Garage wall light (inside)
- Foyer light
- Front porch light
Now I don’t know if you’ve been counting or not, but that’s a grand total of 21 light fixtures and 14 outlets on a single 15 amp circuit. Now I’m no electrician, but that seems a little excessive to me.
Thankfully, tomorrow, our nephew S. and his friend M., who is an electrician, are coming over to start rewiring the basement (And I’m going to help out-at least until they throw me out). Not only are they going to replace all the wiring in the basement, but they’re also going to divide up the 35 endpoints above across 4 or 5 circuits. I’m really looking forward to this!
And now, a gratuitous shot of the old electrical fusebox, which was turned into a giant junction box by a previous electrician:
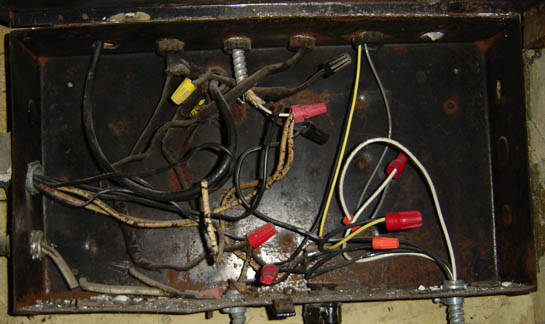
My favorite part is the coax for the cable TV that comes in through the hole in the wall where the electrical service used to enter the house–that’s classy.








