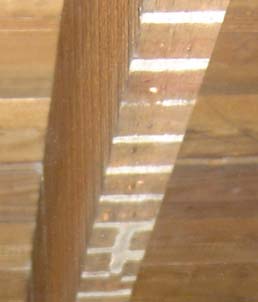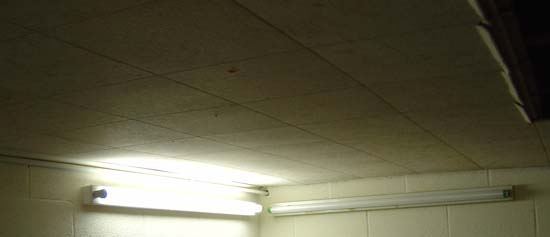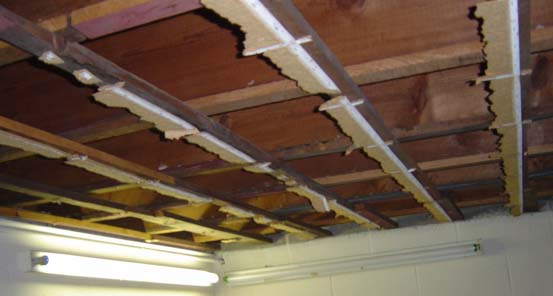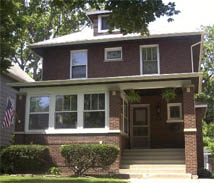Further Basement Adventures
Saturday, September 25th, 2004The phone that was in the rafters has now been hung from a rafter, so we’ve got a permanent corded phone in the basement.
We discovered that the ceiling not only hid the beautiful rafters, but also some of the most dangerous-looking wiring I’ve ever seen. Looking into my crystal ball, I see a fair amount of rewiring in my future.
The back part of the basement has some old panelling (in 4’x8′ sheets). I’ve decided to leave this be for now, but I had to pull a sheet off to get one of the ceiling boards down, and behind the panelling I found, Surprise! A row of furring strips! Behind that, the lower half of the wall was actual cement covered foundation, and the upper half was a plaster wall, which, aside from being covered in a ton of cobwebs and dust, seemed to be in pretty good shape. I punted and tacked the panel back into place for now… I can’t afford to get started on that project now.
We went to Home Depot and picked up a few porcelain light fixtures (the cheepie kind that screw right into a junction box) and S. installed them in place of the suspended ceiling light boxes while I banged away at the nails in the furring strips.
To top off the day, we pulled the two window ACs and put them in the attic, and the we pulled all eight radiator covers and put them in the basement in anticipation of the floor refinishers starting on Wednesday.
And now it’s time for a few bottles of Ibuprofen.











